The site:
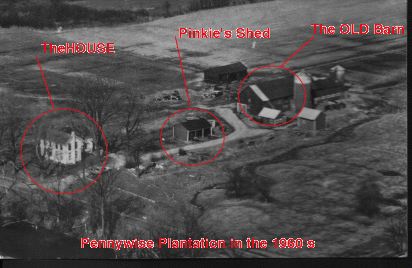 (can you see the white Chevy in the driveway?)
(can you see the white Chevy in the driveway?)
Chapter 8: A New Imperial Place
Winter is NOT my favorite season. I like to work and play outside without getting cold or bundling myself into immobility (Question: is it really 'outside' if you take your insulating microenvironment with you?). I NEED sunlight. I suspect there are some old bear genes in my DNA (ask GoodWife), because of the grumpiness and strong hibernation urge that I feel this time of yesar. Having grown up in Virginia, I was imprinted from youth that winter is just a chilly time from Christmas to St. Patrick's Day. Here in upstate New York, it's the frozen, dark norm from Halloween through Easter. Harrumph!
Well, this fall the old shed out back where Pinkie lives was looking pretty cold for any continued work there. Also, the neighbor down the road where Subtle XS is housed put her farm on the market and gave me notice I'd need to clear out of that garage when it sells. Sigh.
It has come to my attention over the years that it's a rare project that does not require the completion of two or three equally major tasks beforehand, just to enable the intended one. It looks like Project61 will be no different. Now, before the cars dan get any more attention, I need to make them a new home.
On the other hand, who doesn't enjoy the planning phase of new construction? We can imagine everything from heated floors to on-demand beverage service. I don't think I'll afford to many of these, but let's see…what do we really need and where shall we put it?
The site:
 (can you see the white Chevy in the driveway?)
(can you see the white Chevy in the driveway?)
Out back, behind Pinkie's shed, there is an old foundation from a long-ago dairy barn. The picture here shows an aerial view from 30-odd years ago. Twenty years ago, when we dug the septic field, I trenched back there to lay in power and pipes for tapping the extra well there, in case our main one failed (so far, so good). I bet we can use the old foundation and sve some money there. Measure reveals the foundation is reasonably square, 32 feet wide, 80 feet long. Well, I probably don't need 80 feet long, but maybe half of it. It turns out there is no front wall footing, just the long sides, so I'll need to pour two new endwall foundations. Now where can I find a good-looking structure 32 feet wide to fit?
The Plans:
I talked to every fast-tongued shills for steel buildings. Some were really very good. Some were absolute shysters. I particualry liked Heritage Building Systems in Arkansas. I particularly despised the company called "MiracleTruss, who run a glossy 1/4 page ad in Hemmings, listing an attractive price (under $6K) for a good-size building. Hint: it isn't real: the price is for a floorless, doorless, unpainted shed, and strong enough only for desert use (no snow loads). To get a useful closed garage for here, they quoted more than twice the price. As I questioned the bait and switch, the price crept back down to about $8K, but the series of phone calls became less and less courteous (on their part), then outright hostile when I decided to trust my gut and decline further discussions. WOW!
I decide not to go the steel building route, because all the other buildings here have a 7/12 roof pitch and none of the standard steel systems need that. I thought they would look to industrial here and the cost of a custom design seemed too high. Besides, I needed to get this done before snow (how naïve!).
I did a thorough search for barn and garage plans on the internet, finally finding a place (cleverly called 'Barnplans.com) that had a 32 foot design to fit my foundations. I had not appresiated how odd that dimension is. There are dozens, maybe hundreds of 28-foot designs, and not a few 36 and 40'ss. But I found only the one 32! I could have designed it myself, of ocurse. I've done entire houses, I'm a licensed Professional Engineer: but NO TIME! So I bought a set of plans for a very nice gambrel barn, 32 x 40 with 1/2 loft. It has a big door, 18 feet wide and 8 feet high. I'll add windows on the side walls and another overhead door (of normal 9 foot width) on the back. Yep.
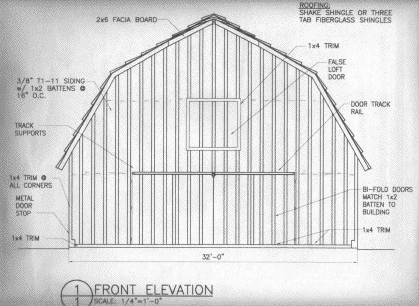
That'll do. I called the excavator to dig the end footings.
The Sitework:
The excavation revealed that the side walls, though unmoved in the 20+ years we've been here and the unknown years before that they held a real barn (knocked down just before we arrived), were nonethelss only about 30 inches deep. Code around here calls for 4 feet, Soooo… in the first of the escalations and delays, I bit the bullet and had them dig out a full perimeter foundation trnech, removing all the old foundations and burying them in a lowplace nearby. Meanwhile I sought someone who could make the gambrel trusses quickly before the snow flew!
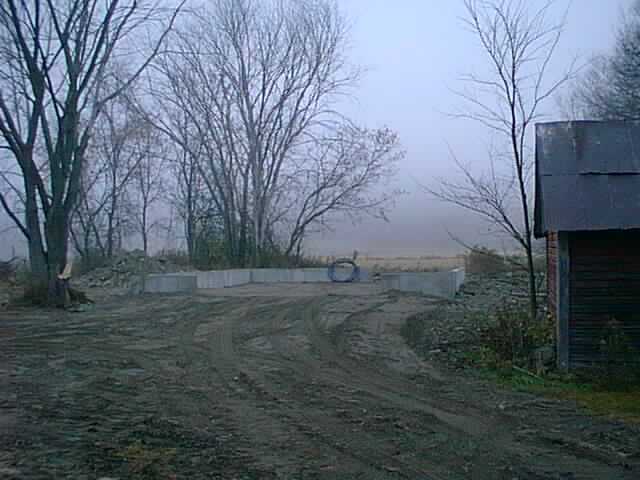
When the trench was all dug, we called in the mason and formworkers. WHOOPS number 2! The trench was deep enough for code, but if we poured 4 foot walls, they would top out below grade on the side with higher ground! No 5 foot forms available, so we had to go 6 ft with the concrete. OK, that actually helps with the framing a bit because:
The Framing:
Nobody can get the gambrel trusses right! I've tried several shops, even given them precise control points for all junctions, and they ALL come back with some misshapen revision that their computer programs insist on. It's not that the original design is bad or too weak, it just doesn't come out of their black box that way, so they won't do it (I checked and supplied all the load calcualtions for the original). Well, Damn! If I passed up the steel building to get the right roof pitch, I sure won't settle for a wrong-pitch wood building! So, I gave up on the gambrel roof design I bought and redesigned the structure for a straight eave roof at 7/12 pitch. It will look like the original barn, too!
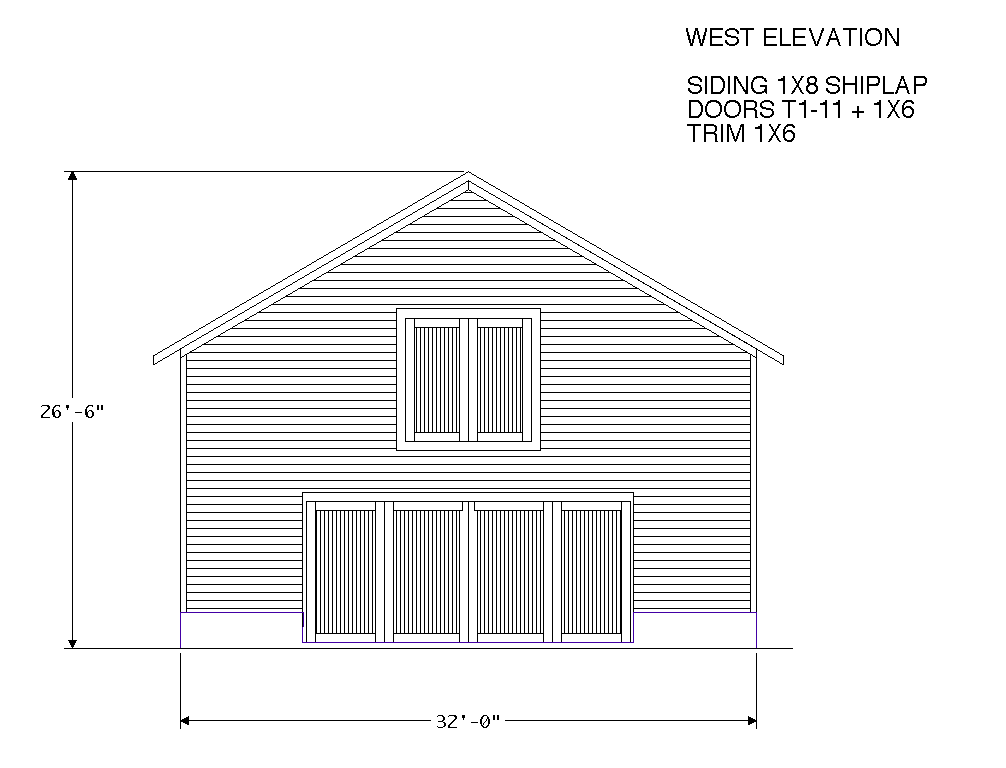
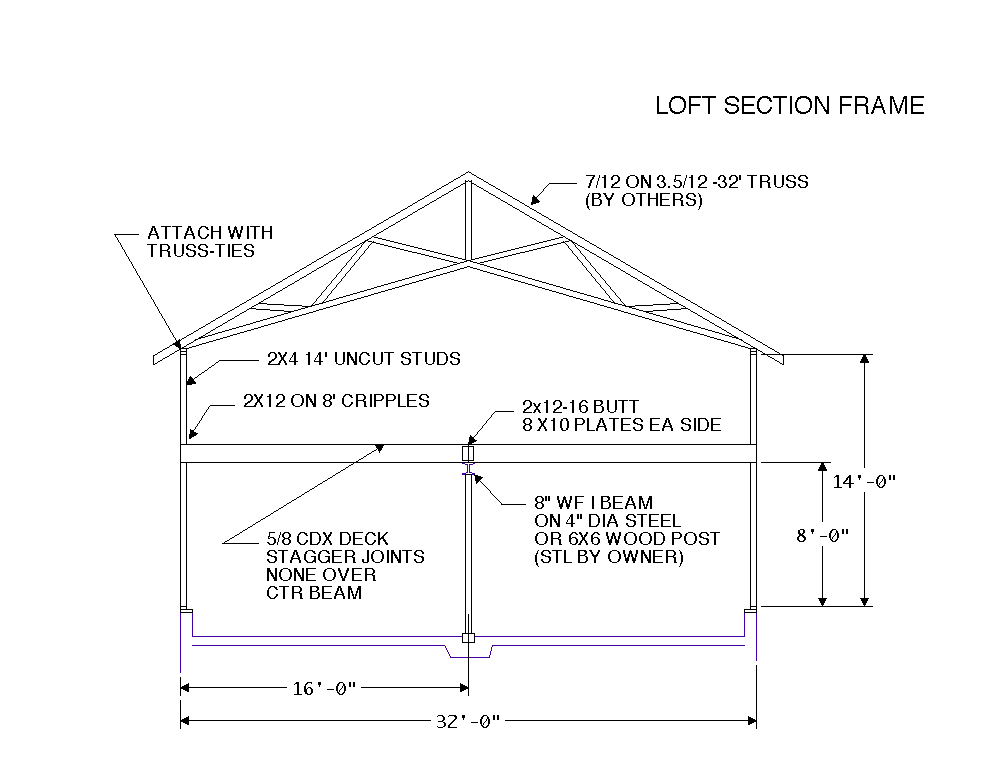
The bonus is that the walls, from the too-tall concrete to the new eaves, work out to exactly 14 feet. That and the simplified construction saves a few bucks in materials and a few hundred bucks in framing labor. Joe Rubino and crew did a masterful job of getting the frame up fast and true as the weather began to turn for good.
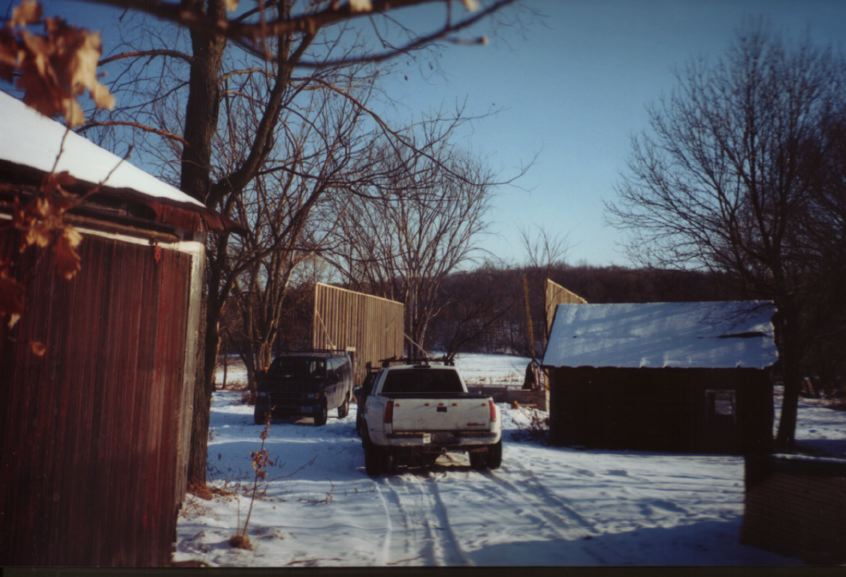
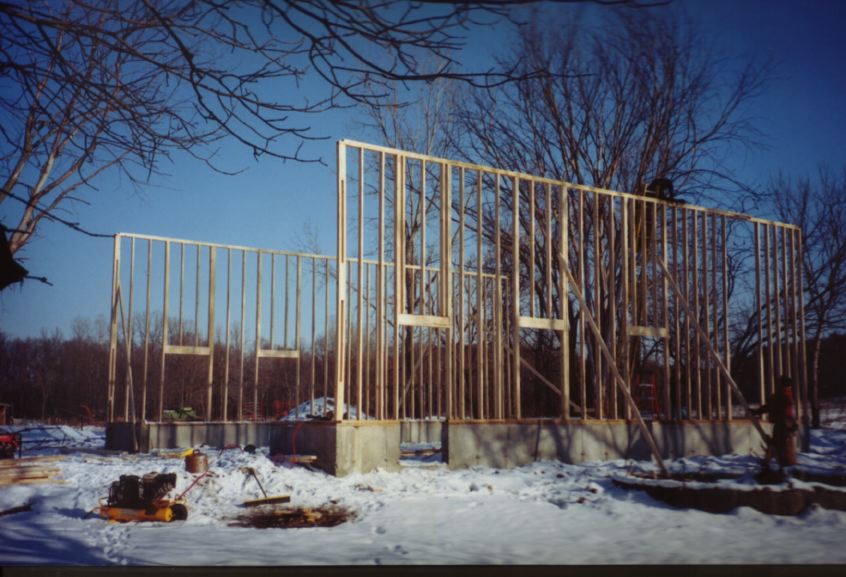
The Status:
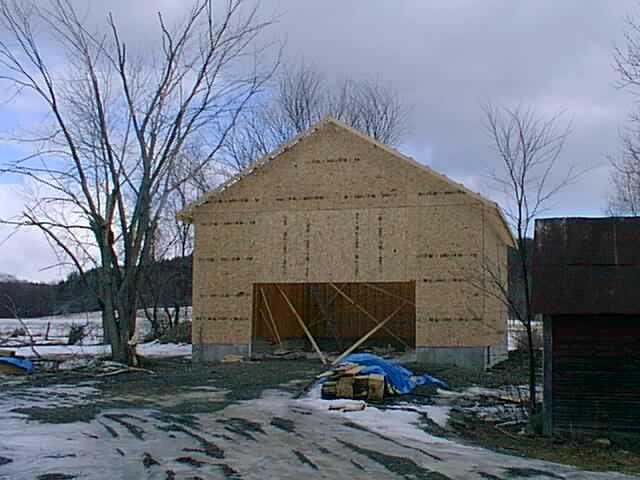
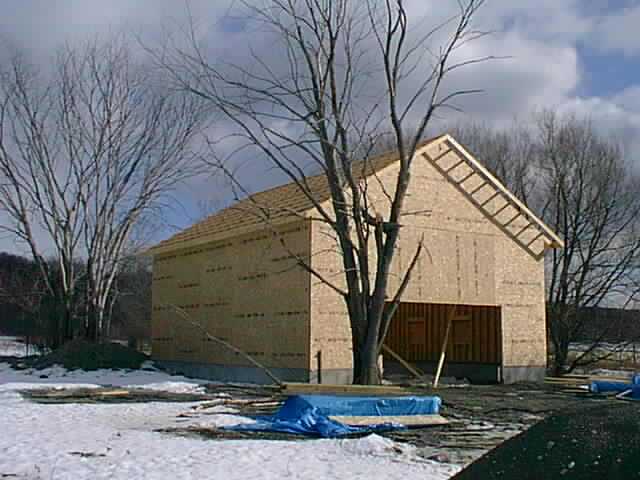
So here it is, as far as it got before the snow settled in. I rather like the higher footings, they seem in proportion to the high walls that resulted when we switched from a gambrel to straight roof. To give a sense of scale, remember that that door is 18 feet wide. I could ALMOST slide an Imperial through there sideways! I hoped to get the roof on (NAÏVE!) before permanent freeze arrived, so that I could warm the space and pour a floor and maybe work all winter INSIDE. No such luck. Thank goodness, the farm down the road didn't sell quickly either. So far, SubtleXS is safe there.
A little art photography: the trusswork installed, from inside, & the Back of the House past Pinkie's Shed through the New Barn Door.
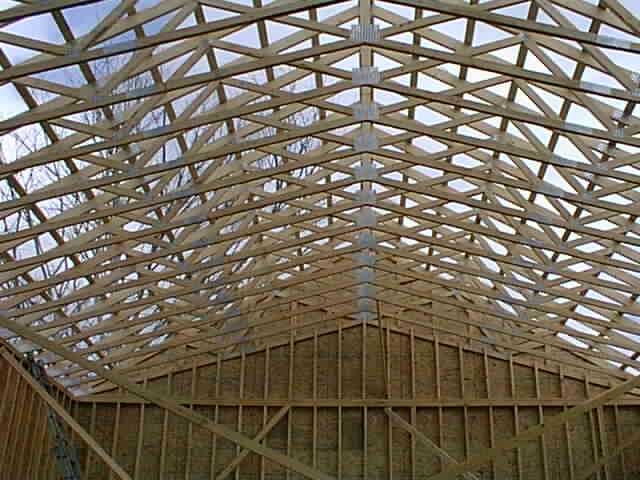
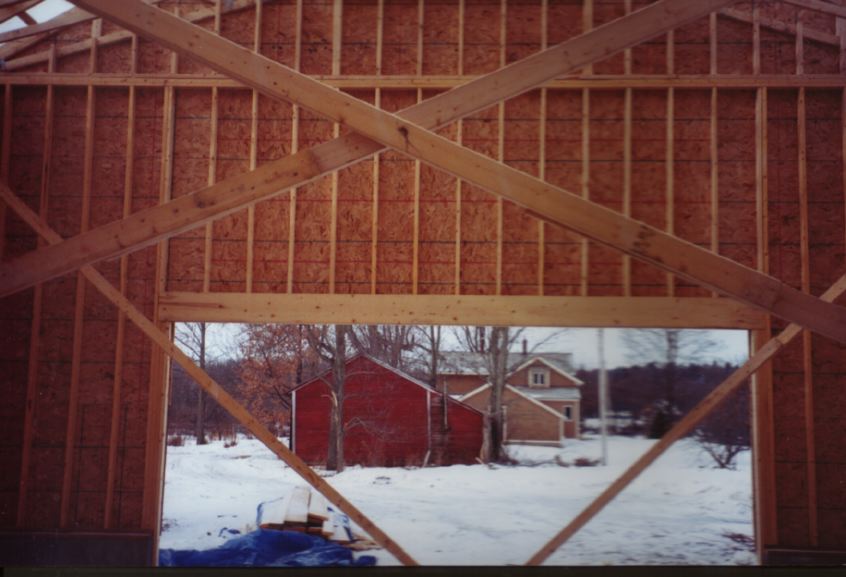
Back to Front Page Back to Previous Chapter On to the Next installment